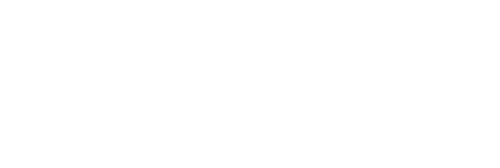Valley Glen, CA 91401
- 3 Beds
- 3 Baths
-
1,717 SQ FT
(Living Area) -
6,900 Sq Ft
(Lot Size)
Welcome home to this Valley Glen home, beautifully reimagined and thoughtfully designed by Maverick Design. Tucked away on an oversized lot, this home provides an idyllic setting to gather, entertain and create. As you enter the front door, you are instantly greeted with an abundance of natural light flowing throughout the home. The inviting fireplace, re-finished wood floors and grand double doors leading out to the backyard oasis create an inviting and cozy living space. Exuding a warm sense of home, this 3 bed, 3 bath floor plan is ideal for families and couples alike. The large custom kitchen features stainless steel appliances, ample counter space and an abundance of storage. The generous sized primary suite boasts a large walk-in closet and an entirely re-imagined bathroom, including a dual-sink vanity, large walk-in shower, and a separate soaker tub. As you head into the tranquil backyard, you will discover a covered al fresco dining patio and a large pool, while being totally surrounded by lush gardens and a variety of citrus trees. This home truly delivers California living at its finest. Conveniently located just minutes from Ventura Blvd and all the shops and restaurants this excellent neighborhood has to offer, as well as Westfield Fashion Square Mall, Noho West, and the 405, 170 134 and 101 freeways. A truly ideal location!
Co-Listed with
Style: Single Family Residence
 3 Beds
3 Beds 1,717 SQ FT
1,717 SQ FT(living area)
(LOT SIZE)
