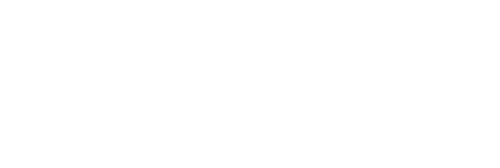Beverly Hills, CA 90210
- 4 Beds
- 5 Baths
-
4,781 SQ FT
(Living Area) -
13,742 Sq Ft
(Lot Size)
California Craftsman-styled residence comprised of Main House plus 2 story Guest House, huge Pool and Cabana. Large renovated Kitchen, Library Vestibule, formal Dining, enormous Master Suite, circle drive Motorcourt and complete privacy are just a few of this home’s fine amenities. Front exterior depicts a Traditional style whereas the rear exterior creates a 2nd “front” for the residence with a California Craftsman treatment. Gourmet Kitchen offers abundant granite counter prep space plus endless storage & pantry plus eat-in Breakfast area. Master Suite is spacious w/ 2 walk in closets, deluxe Bath suite plus covered porch veranda for quiet reading or relaxation overlooking backyard. 2 add’l bedrooms in Main House. GH offers 2 bedroom suites plus office. Covered Outdoor Lounge accessed from Fam Rm & Breakfast Rm is excellent area for entertaining while enjoying full backyard privacy.
Desirable BH “flats” location on prime Elm Drive. Just move in, or customize to suit !
Co-Listed with Christopher Pickett
Style:
 4 Beds
4 Beds 4,781 SQ FT
4,781 SQ FT(living area)
(LOT SIZE)
