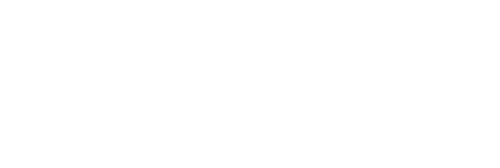Los Angeles, CA 90046
- 2 Beds
- 2 Baths
-
1,341 SQ FT
(Living Area) -
0 Sq Ft
(Lot Size)
TEN THIRTY FIVE VISTA is comprised of four new construction independent townhomes/single family homes. The floor plans range from 1341-1541 Square Feet, featuring either patio or private rooftop terrace with BBQ kitchens and great views of Runyon Canyon, Griffith Observatory, DTLA & Century City. Each residence is individually designed and thoughtfully crafted with a contemporary edge. Residences feature top of the line appliances and timeless finishes. This single level open floor plan boasts 10 ft. ceilings, large, tall stained wood windows and sliding doors, wide plank oak wood floors throughout, modern floating stairs cases in some of the units, chef's kitchen w/custom cabinets, slab counters, private patio, private laundry room & 2 car gated parking with car lifts!
Unit A: 1035 1/2 N Vista : 2 BD / 2 BA : 1,541 SF : $1,850,000
Unit B: 1035 N Vista : 2 BD / 2 BA : 1,427 SF : $1,750,000
Unit C: 1033 1/2 N Vista : 2 BD / 2 BA : 1,391 SF : $1,650,000
Unit D: 1033 N Vista : 2 BD / 2 BA : 1,341 SF : SOLD
Co-Listed with
Style: Single Family Residence
 2 Beds
2 Beds 1,341 SQ FT
1,341 SQ FT(living area)
(LOT SIZE)
